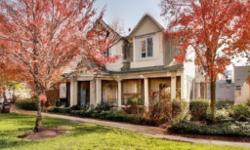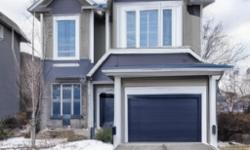STUNNING ALLISTON TOWNHOUSE: 3+1 BEDS, MODERN UPGRADES, PRIME LOCATION
Asking Price: $749,900
About 43 Milne Street:
For Sale: Stunning Row/Townhouse in the Heart of Alliston, Ontario
Welcome to this beautiful and spacious townhouse located in the desirable community of Alliston, Ontario. This stunning row/townhouse boasts a prime location, offering easy access to all the amenities and services that this charming town has to offer. With a total of 3+1 bedrooms and 3 bathrooms, this home is perfect for families or anyone looking for a comfortable and modern living space.
Built in 2008, this property has been meticulously maintained and features all the modern upgrades that you could want in a home. The first thing you'll notice as you enter this home is the abundance of natural light that fills the space. The large windows in the living room offer a bright and inviting atmosphere that's perfect for entertaining guests or relaxing with the family.
The main floor features a spacious open-concept layout with a modern kitchen that comes fully equipped with high-end stainless steel appliances, including a dishwasher, microwave, stove, refrigerator, and washer/dryer. The kitchen also features plenty of counter space and storage, making it perfect for anyone who loves to cook.
The second floor is home to 3 generously sized bedrooms, each with their own closet and large windows that let in plenty of natural light. The master bedroom features a private ensuite bathroom and a walk-in closet, providing the perfect retreat after a long day. There's also a second full bathroom on this floor, making it perfect for families or guests.
The fully finished basement is an added bonus, providing even more living space for your family. The basement features a large bedroom, perfect for guests or teenagers, and a half bath. There's also a spacious family room that's perfect for movie nights or game nights with the family.
Other features of this beautiful home include a paved driveway, a sump pump, and a shed for extra storage. The attached garage is perfect for keeping your car safe and secure, especially during the cold winter months. The fenced-in backyard is an added bonus, providing the perfect space for kids and pets to play.
This home is located in the heart of Alliston, offering easy access to all the amenities and services that this charming town has to offer. There are plenty of parks and green spaces nearby, making it perfect for anyone who loves the outdoors. The community centre is also just a short walk away, offering a variety of recreational activities for people of all ages.
If you're looking for a comfortable and modern living space in a prime location, then this stunning row/townhouse is the perfect choice. With so many amazing features and upgrades, this home won't last long on the market. Don't miss out on your chance to own this beautiful property in the heart of Alliston, Ontario. Contact us today to schedule a viewing!
This property also matches your preferences:
Features of Property
Single Family
Row / Townhouse
2
1254
NT45 - Alliston
Freehold
under 1/2 acre
2008
Attached Garage
This property might also be to your liking:
Features of Building
3
1
3
1
Dishwasher, Dryer, Microwave, Refrigerator, Stove, Washer
Full (Partially finished)
Paved driveway, Sump Pump
Poured Concrete
Attached
2 Level
1254
Water Heater
Shed
0
Central air conditioning
Forced air, (Natural gas)
Municipal sewage system
Municipal water
Brick, Vinyl siding
Community Centre
Hospital, Place of Worship
Attached Garage
2
Plot Details
Fence
27 ft
120 ft
LR
Breakdown of rooms
Measurements not available
4.29 m x 3.1 m
2.9 m x 2.84 m
3.71 m x 2.62 m
Measurements not available
3.28 m x 2.87 m
3.68 m x 2.84 m
5.16 m x 2.9 m
2.34 m x 2.34 m
Measurements not available
4.17 m x 2.87 m
2.64 m x 2.44 m
Property Agents
Mark Faris
Faris Team Real Estate Brokerage
443 Bayview Drive, Barrie, Ontario L4N8Y2
Tina McCarty
Faris Team Real Estate Brokerage
443 Bayview Drive, Barrie, Ontario L4N8Y2









